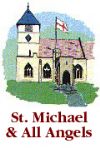Church Tour
We hope that you will be able to enjoy a look around our church sometime, and here are some of the main features:
* an Early English Chancel Arch
* the thirteenth century Tower
* the striking Reyntiens stained glass in the East window
* three fine fourteenth century window frames including a beautiful cinquefoil in the North aisle
* a seventeenth century font with an unusual cover
* the Porch with its ancient benches and the linenfold oak door.

A suggested tour around the church
First, stop in the Porch and enjoy the mediaeval linenfold door and the very practical ancient benches. Once inside the building you see the font: it has a fine Jacobean oak cover which is unusual because it opens like a cupboard, rather than being lifted off. It is dated 1662 and the initials are of the churchwardens of the day: Edward Maplesden (of a well-known family of clothiers) and Robert Bell.
Then walk to the crossing and face the Chancel arch, reputed to be the oldest part of the Church (about 1200). Note the holes where in pre-Reformation days the rood screen would have rested.
Ahead is the great East window (1962) by Patrick Reyntiens, who worked with John Piper in the new Coventry Cathedral. It depicts Christ in Majesty, flanked by the Archangel Gabriel and the Angel with the trumpet as recorded in the Book of Revelation. The side lancet windows each have ten green eyes. There are two other windows of interest, by William Morris workshops (in the North aisle) and also by Whitefriars (in the Lady Chapel, over the altar). The south wall shows signs of the sixteenth century fire in the chancel.
The Parclose of the Lady Chapel is of beautifully coloured oak and displays hops, apples and cherries, showing how most of Marden earned its living over many years. This and the furnishing of the Chapel was given by the family of Mrs. Alice Day, in remembrance.

The North Chapel is of Perpendicular style with fine windows. It also houses the console of a splendid organ.
In the North Aisle there are three windows with stonework in the Decorated style, with the middle one being a fine Cinquefoil. Looking back across towards the door, notice the elegant chandelier over the nave. Also note the closed woodwork set into the South wall, where there is a room over the Porch, reached by a stairway to the right of the door. It is not known how the openings were used. Was the room for meetings, storage, or for displaying a relic? We do not know as yet.
In the North Wall, there is a small door, slightly more visible from the outside. Did the ground levels sink? Again we are ignorant.
Almost opposite is a figure on a pillar with his hand misplaced. Opinions vary on his identity: some say it must be Thomas a Becket for his image would have been protected against destruction by the Puritans because he had been a friend of the people; others say it cannot be he because Thomas was also a Chancellor and therefore not a help to the common man.
Back to the crossing, turn right and go through the glass door. (This is only possible if there is a service on or if you contact a churchwarden; otherwise the door is locked.) Here are the Choir Vestry and the Clergy Vestry, built on the mysterious building remains. Here you can also go up the tower to the ringing chamber, from the door on the right.
The west door, to the outside, shows deep grooves in the stone over the door, from the rope where the sexton would have tolled the bell for funerals.
Back out into the body of the Church again and on the left of the glass door is a list of Vicars, going back to the end of the thirteenth century.
At the west end of the South Aisle there is the War Memorial to the fallen of the two World Wars. The First War had many more troops killed; in the Second War there were also civilian casualties.
Out into the Churchyard again, turn sharp right and you will see the village stocks, which used to stand in the middle of the village.
We hope you will have enjoyed your visit.
Various sources, edited by PHYLLIS HIGHWOOD and PEGGY SKELTON
